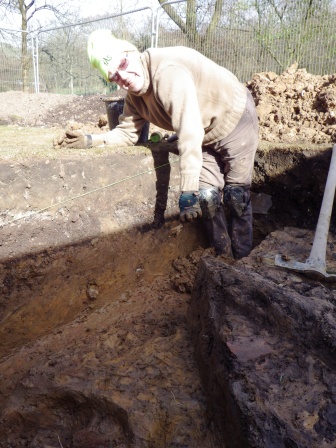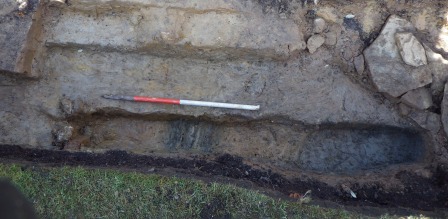Today saw some new starters. A cellar was gradually been cleared of its rubble fill exposing a blocked in cellar window. This may indicate that the ground level at this side of the house may have been much lower than previously imagined. Also the walls on one side of the cellar appear to have had large cupboard with the use of plaster to seal the back of the structure. This cellar is towards the front if the house and should have been drier. Completion of site gridding occurred and drawing started. Trench two had the mud slop removed from yesterdays down pours and drawing was started, hoping to complete tomorrow.

North faciong section of trench two, note two depressions possible gentle sloping ditchs. The one on the left stinks…suggesting organic materail including sulphorus smells (this was next to the stone lined drain. The one on the right contains burnt waterlogged deposits, see photo below.

Recording, sun too strong thus used plastic over harris fencing to provide shade to aid contexts recognition for planning ( this is me..kevin)

Biggest Conundrum on site so far. Latest speculation is a barrel shaped vault. However why did it not collapse completely when the building was demolished. Perhaps by saturday another suggestion will have arisen.


